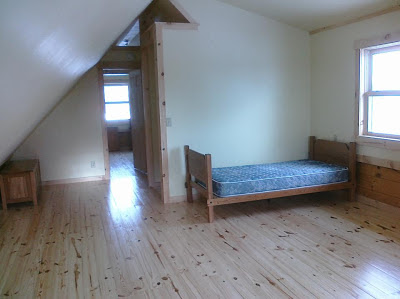Last year we used black plastic on our strawberry bed to try and deal with the main challenge with strawberries--keeping them weeded and keeping the runners from choking them out. The plastic also helps increase the heat in the spring, so we've found the crop matures more quickly on plastic.
One trouble we has last year, though, was keeping the strawberries watered with the drought. Because the plants tended to be higher than other parts of the plastic, and we try to cut only a hold big enough to get the plant stuck in the dirt, it was hard to focus our watering on the plants without the water running away from the plant to low spots on the plastic.
Accordingly, this year we've decided to try something a little different. Before putting the plastic down, we tried to create shallow furrows the length of each row and then plant the plants right a long side the furrows. We don't want the plants in the bottom of the furrow, lest they drown, but yet close enough so that they can soak up the moisture that settles to the furrow and drains through the holes we poke in the plastic with a fork. We'll see if this becomes a problem if we have a very wet year.
To do this, I first go around the bed with my rotary plow to create a ditch and kick the dirt to the outside. It works best if you mow the grass (if you have grass walkways, like us) nice and short, as it will make it easier raking the dirt back on to the plastic. I then tilled the soil, then went back and forth with my rotary plow to create gradual furrows the length of the patch. We then went with the rake to level things out a little. You want a light furrow, but nothing too deep.
We then laid the plastic out, setting it down first into one of the trenches on the outside of the bed, raked soil over the edge to fill in the trench, and then pulled the plastic sort of tight across the bed. We then worked from the side that we had buried the first side of plastic and gradually put a small amount of sand in the trench, working across the patch. This keeps the plastic tight as you work across. Once done, you trim the edge of the plastic to fit and rake the soil back over all edges of the soil.
Once done, you need to take a pitch fork or some other device and poke quite a few small holes around the plastic to allow moisture to soak in. Finally, we cut small "x"s in the plastic parallel to each of the shallow furrows, transplanted the strawberries, and watered.
Once done, you need to take a pitch fork or some other device and poke quite a few small holes around the plastic to allow moisture to soak in. Finally, we cut small "x"s in the plastic parallel to each of the shallow furrows, transplanted the strawberries, and watered.
 |
| The furrow completed around the outside of the patch. |
 |
| I'm now tilling the inside of the bed |
 |
| Finished bed with the furrows. I then leveled them slightly with a rake so the furrows were not so deep. |
 |
| Finished bed after planting. On the opposite end of the bed I'll probably put tomatoes or additional strawberries. There are over 250 plants in this bed. |






















