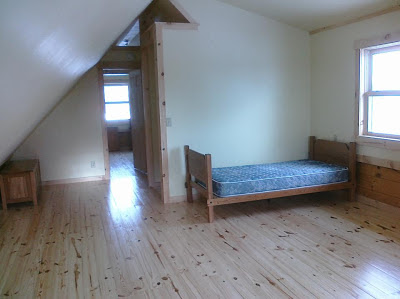For the past 3 months, this is the typical first question I get every time I see someone at church, at the grocery store, or just around town. Whether easy small talk or genuine interest, this is exactly what happens. It's not unlike the 8 month pregnant woman who has endured 7 months of "how are you feeling" or "you're almost there." At some point you just want to be able to say--"yes, we're moved in". We are now VERY close, and have moved some of our furniture in to the new place, but alas we are not officially "living" there yet until I get the final inspection.
Even on a relatively modest project such as this, without running water or a central ventilation system, there are innumerable codes and rules that must be followed (a/k/a hoops to jump through). Overall this has not been a big hurdle, but now as I prepare for the final inspection, I'm trying to make sure I have everything ready to go. Deck railings have to be finished and there are very rigid rules on spacing between railing spindles, etc. The interior stairs are now basically done, with the exception of a few more coats of sealer and probably a hand rail at some point. There are also a few odds and ends trim pieces to put up.
The one exterior deck is now complete and, once I complete the spindles for the other side, I should be ready to have the inspector come out to give us the okay to move in, which basically means spending the night. In our state, most of the dwelling regulations are driven by a space where a person sleeps. If you spend only non-sleeping time in the space, you're generally exempt. At times this has made me want to build a tipi for "sleeping" and a really awesome "garage" to "spend our days". Instead, we've built a very modest house, and once time and money allows, I plan to construct a sizable "shop" in which to house my tools, our garden equipment, storage, place for canning and butchering, and a rec space to house a ping pong table and other things to entertain crowds, or just our family. By doing it this way, the square footage normally dedicated to these things in a traditional house (and taxed accordingly) is now considered agricultural space, and therefore much better on the tax bill and, as indicated above, subject to more relaxed code requirements.
In the coming weeks, once I'm no longer spending every non-job minute working on the house, I hope to offer some reflections on this process and why we are doing what we are doing, to hopefully answer the almost as innumerable questions of "how are you going to fit that many kids in such a small house" or "how are you going to live without running water?" I'll also try to put together a detailed cost list, so you can see what this project cost us.
 |
| Kids' bedroom |
 |
| Dining Room |
 |
| Living Room |
 |
| Heavy Timber stairs with railings |
 |
| Completed Deck |







